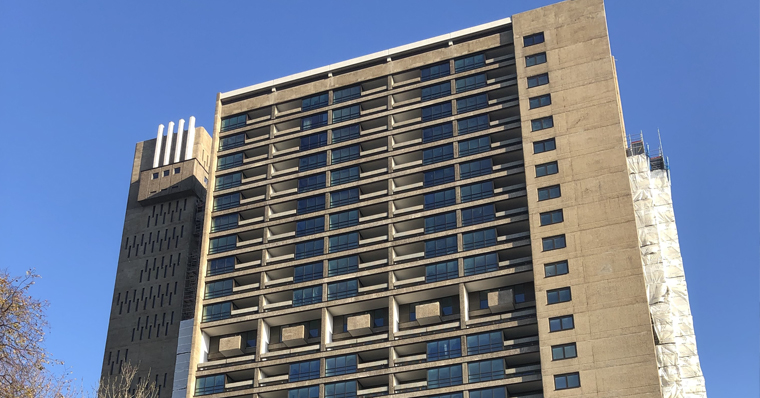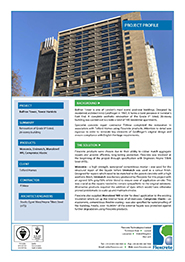Renovation of Grade II* Listed, 26-Storey Building
Background
Balfron Tower is one of London’s most iconic post-war buildings. Designed by modernist architect Ernő Goldfinger in 1967, it forms a bold presence in London’s East End. A complete aesthetic renovation of the Grade II* listed, 26-storey building was carried out to create a total of 146 residential apartments.
Specialist concrete repair contractor PJMear completed the restoration in association with Telford Homes using Flexcrete products. Attention to detail was rigorous in order to reinstate key elements of Goldfinger’s original design and ensure compliance with English Heritage requirements.
High Strength, Colour-Matched Concrete Repair and Protection
Flexcrete products were chosen due to their ability to colour match aggregate repairs and provide effective, long-lasting protection. Flexcrete was involved at the beginning of the project through specification with Engineers Heyne Tillett Steel (HTS).
Monomix – a high strength, waterproof cementitious mortar – was used for the structural repair of the façade before Unimatch was used as a colour finish. Designed for repairs which need to be matched to the parent concrete with a high aesthetic finish, Unimatch was factory produced by Flexcrete for this project with an agreed 50% grey/50% white blend to ensure ease of application on-site. This was crucial as the repairs needed to remain sympathetic to the original substrate. Alternative products required the addition of dyes which would have otherwise proved problematic to scale up and maintain on-site.
Flexcrete also supplied Monolevel WR render for direct application to the existing insulation which ran up the internal faces of all staircases. Cemprotec Elastic – an elastomeric, cementitious flexible coating – was also specified for waterproofing of the building. Finally, over 10,000m3 of the external façade was protected against further degradation using Flexcrete products.
Client
Telford Homes
Contractor
PJMear
Architect / Engineers
Studio Egret West / Heyne Tillett Steel (HTS)


