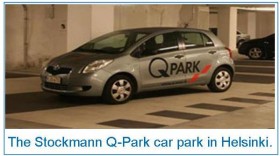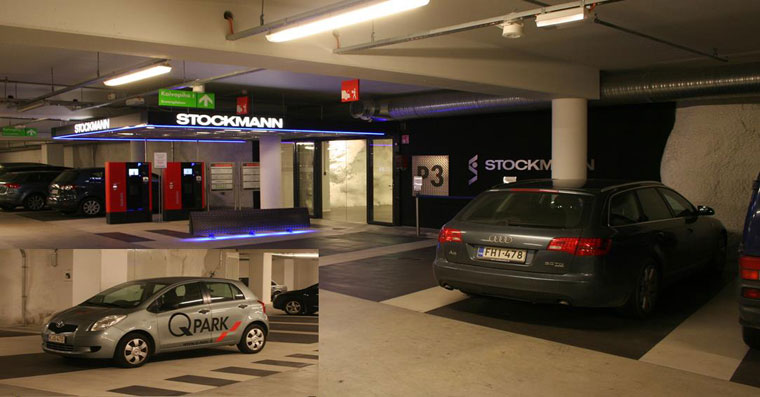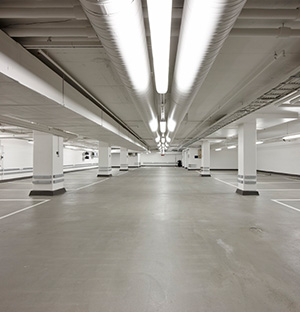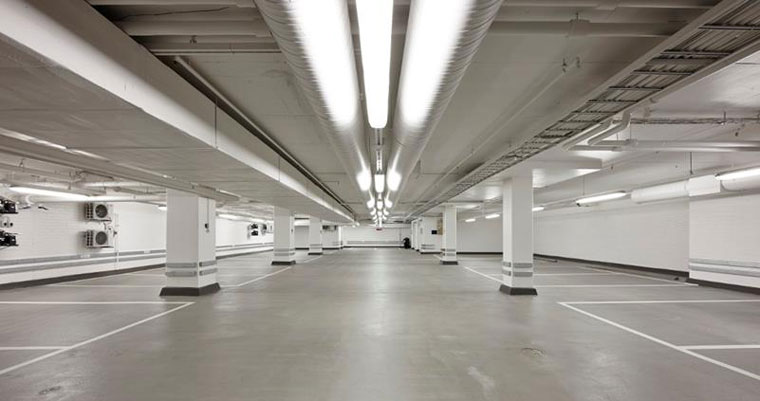When UK manufacturers are supplying construction products for international projects, there are often legislative and building classification requirements to consider. In Finland, the Euroclass fire codes are rigorously applied to protect not only the general public but also the emergency services who are called out to attend circa 12,000 fires annually.
It is the responsibility of the Finnish Ministry of the Environment to provide authoritative guidance on the structural and fire safety of buildings, one of the key criteria set by the Government. Car parks present particular hazards, with requirements extending beyond the obvious load bearing capabilities of the structure when exposed to fire conditions. With many underground car parks providing weather protection during the harsh winters, the speed of surface spread of flame and evolution of smoke are equally important factors if occupants are to safely exit in the event that a fire breaks out. To govern the choice of building materials used in construction, thus minimising risk, Section E of Finland’s National Building Code by the Ministry of the Environment was introduced in 2002 and subsequently updated in 2011 with the adoption of the harmonised Euroclass System of Reaction to Fire performance for building products.
The Euroclass Classification System
The Euroclass classification system defines the test methods according to which construction products shall be categorised, with floor materials and other surface linings qualifying for special consideration. It should be noted that whilst the requirements are expressed in terms of harmonised standards, the required fire performance for various purposes of use of construction products are still decided nationally.
The European classes of reaction to fire performance for flooring are based on the following four fire test methods:
- Non-combustibility test EN ISO 1182, which identifies the products that will not significantly contribute to a fire.
- Gross calorific potential test EN ISO 1716, which determines the potential maximum total heat release of a product when burnt
- Ignitability test EN ISO 11925-2, which determines the spread of flame after the item is subjected to a gas flame
- Radiant panel test EN ISO 9239-1, which determines the time taken for the flame front to progress along the length of the specimen as well as the smoke development during the test
In the Euroclass system, building products are divided to seven classes based on the results obtained in the tests detailed above. The classifications for flooring materials are described using a range of symbols from A1FL (products which will not contribute at all to the fire) to FFL (products for which no reaction to fire performance is determined). Smoke production is expressed using s1 (the smoke production is very limited) and s2 (the smoke production does not meet the requirements of class s1).
Depending upon their use, materials used in the construction or refurbishment of building projects involving large or complex buildings, such as shopping centres, underground spaces, offices and public buildings must legally conform to the relevant classification. For instance, floors in office premises, underground car parks and boiler rooms must meet A2FL-s1, whilst general basement floors must meet DFL-s1 (products which will contribute to the fire to an acceptable extent).

It was important that the decking system could protect the underlying concrete from mechanical damage caused by studded tyres and the corrosive influence on embedded steel reinforcement caused by deposits of de-icing salts from vehicles. In Finland, it is mandatory that vehicles must be fitted with winter tyres, normally studded tyres on all wheels from December until the end of the following February to cope with the harsh conditions.
As well as offering these performance characteristics, Q-Park individual parking bays have a distinctive black box which contrasts with a lighter surround to make it easier to park correctly, so the chosen flooring system needed to offer these aesthetic properties. A flooring system was devised by Flexcrete Technologies Limited in conjunction with the company’s distributor in Finland, PiiMat Oy, to meet the relevant criteria.
The flooring system was based on Cemprotec E-Floor, a self-smoothing, water-based, epoxy and cement modified polymer coating which cures to form a dense, hard-wearing, waterproof surface with exceptional resistance to abrasion, impact, chloride ions and aggressive chemicals such as diesel and petrol. Applied at just 2mm, it is able to resist freeze/thaw attack and develops high early strength, enabling rapid reinstatement of traffic.
Cemprotec E-Floor is fully waterproof and offers low permeability to water even at 10 bar positive pressure. It stops the ingress of chlorides and its high strength finish resists damage from tyres with studs. Designed for concrete floors and decks subject to trafficking in the most demanding environments, when mixed it exhibits a high degree of flow to enable ease of application by pouring or pumping techniques.
Coatings for Concrete Floors
As Cemprotec E-Floor is pre-packaged, it only requires mixing on-site and due to its waterborne composition, it is low hazard releasing no harmful solvents or odour during application. Cemprotec E-Floor can be applied without risk of osmotic blistering to green concrete, wet substrates and floors with no effective waterproofing membrane. This is a distinct advantage, as it can be applied to fresh concrete without waiting for a 28 day cure period so it is ideal for fast-track construction and the final slip resistant finish is produced with coloured aggregate cast into the surface.
As well as internal applications, Cemprotec E-Floor is also suitable for external applications as it remains stable upon exposure to UV light without risk of yellowing or chalking. In addition, it can be easily treated with resin coatings or overlaid with wood flooring, carpets or tiles. As well as exceeding the fire classification of A2FL-s1, Cemprotec E-Floor is CE marked to BS EN 1504-2, the pan European standard for concrete repair.

In addition, Cemprotec E-Floor has been used to refurbish the 600m² underground parking hall floor beneath 
The refurbishment work proved successful, and Hannes Snellman, a leading Nordic law firm, has since moved into the building and is the primary tenant. Bronda, a brasserie restaurant headed up by Helsinki’s culinary super-duo Tomi Björk and Matti Wikberg, has also occupied the building since March 2014. In this instance, a slip resistant finish was achieved by casting aggregate into the steel grey Cemprotec E-Floor coating and parking bays were colour coded in white to achieve an attractive finish.


