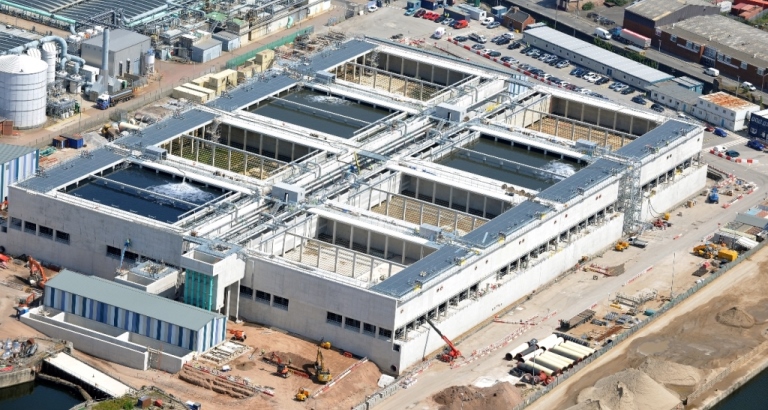A new £200m extension to Liverpool Wastewater Treatment Works is over halfway through construction and is on schedule to be fully operational by spring 2016. One of the biggest construction sites currently in the city, the Wellington Dock is almost the length of two football pitches. The sheer scale of the structure is demonstrated by the 50,000m³ of concrete and 10,000 tonnes of reinforcement going into its construction. Chris Lloyd and Graham James of Flexcrete Technologies report.
United Utilities is developing the new two-storey sequential batch reactor (SBR) plant in the disused Wellington Dock. Once complete, the plant will serve 600,000 households, taking away their sewage, and treating it to the highest standards before returning it to the River Mersey. It will treat up to 11,000 litres of wastewater a second – the equivalent of filling 16 Olympic-sized swimming pools every hour. The main contractor for the works is GCA (Galliford Try, Costain and Atkins) joint venture and the project is part of the £3.6 billion being invested by United Utilities across the north-west from 2010 to 2015, in order to improve the water quality and the environment.
The site is designed as an extension to the existing treatment works at neighbouring Sandon Dock, the second largest site in United Utilities’ portfolio but one that is no longer capable of handling all of the effluent that goes through it. It is estimated that it can only treat about 40% of that required.
Site Preparation Before Construction
Before construction at Wellington Dock could begin, over 30,000m³ of silt had to be removed from the Victorian brick structure. The next task was to seal the dock by closing the dock gates and installing two rows of sheet piles across the entrance. Once the dock was sealed, it was filled with 110,000m³ of sand dredged from 13km out in the Irish Sea. When the sand had been placed, it was dewatered and the water pumped out before being compacted hydraulically and topped with a 600m-thick permanent piling mat made up of 42,000m³ of imported stone. A total of 860 continuous flight augered (CFA) piles were installed with 900mm diameters to an average depth of 15m.
The piles were installed flush with the top of the piling mat, enabling the pile caps to be cast on top of the piles the day after installation. They were installed on a 5m grid, with each pile sitting directly beneath the columns of the huge SBR structure.
The new SBR plant stands 21m high, and consists of 16 cells on two levels that are effectively chambers, through which water passes during the various stages of secondary treatment. Each cell measures 40 × 49.5m, giving the SBR a total footprint of 110 × 165m, which includes a 9m-wide gallery down the centre of the structure.
The Concrete Process
The SBR was constructed using in-situ concrete, based on a network of tall, slim, 500–600mm square columns and 600mm-thick wall panels. The concrete process was simplified as much as possible by using system formwork. The 750mm-thick base of the SBR was formed in 26 pours, each requiring 600m³ of concrete.
Concrete Repair and Protection Materials
In order to underpin and assure the design life of the structure, and provide a solution to non-conformance with specification, a range of concrete repair and protection materials was used by contractor Bowercross Construction. Unimatch, a single-component, cosmetic-grade mortar, was supplied in grey and white grades to match the parent concrete. It provides an aesthetic, waterproof finish with protection from acid gases, moisture ingress and chlorides. Monomix, a low-density, high-strength, shrinkage compensated and water-resistant cementitious mortar, was also used. It is easily trowellable and can be applied up to thicknesses of 80mm in a single application. Its dense matrix offers low permeability to water and its high bond strength exceeds the tensile strength of concrete. Non-toxic when cured, the product is supplied as a single component system ready for on-site mixing and use, requiring only the addition of clean water. It is also authorised under Regulation 31 (Water Supply (Water Quality) Regulations 2000) for use in the supply of drinking water.
Enhancing Concrete Cover
In order to enhance concrete cover on the new construction, Cemprotec E942, a high-performance waterborne, epoxy and polymer-modified cementitious coating, was used. It can be applied to damp or green concrete, while its water-based composition ensures it cures without the release of hazardous solvents. The dense matrix of the coating offers low permeability to water, even at 10 bar positive and negative pressure, and very high diffusion resistance to the ingress of chloride ions, oxygen and acidic gasses, whereby 2mm provides the equivalent of 120mm of good-quality concrete cover. It also offers outstanding chemical and abrasion resistance. All three Flexcrete products are CE marked in accordance with the demands of BS EN 1504(1).
Around 350 people will work at the Wellington Dock site once it is up and running. As well as the new extension, the existing works in neighbouring Sandon Dock are being improved and a 285m-long outfall pipe has been installed on the bed of the Mersey, taking the treated wastewater out into the middle of the river.
The project will continue the long-term aim of keeping the River Mersey clean, something that originally began in the 1980s, when it was heavily polluted and named as the dirtiest in Europe. Since then, United Utilities has spent millions of pounds on the construction of a huge 29km sewer from Crosby to Speke, which carries the city’s wastewater to Sandon Dock. Now, salmon, trout and even porpoises and grey seals live in the river as a testament to this investment. A clean River Mersey has played a huge role in the regeneration of Liverpool’s economy, helping to attract tourists and businesses to the city’s waterfront.


