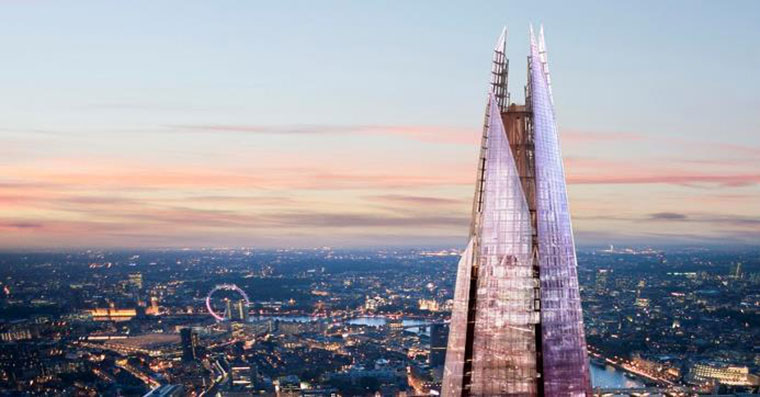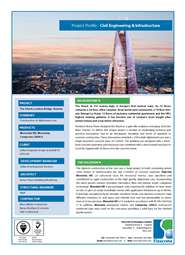Construction of 259m High Slipformed Core
Background
The Shard, at 310 metres high, is Europe’s first vertical town. Its 72 floors comprise a 26-floor office complex, three world-class restaurants, a 19-floor five-star Shangri-La Hotel, 13 floors of exclusive residential apartments and the UK’s highest viewing galleries. It has become one of London’s most sought after events venues and a top visitor attraction.
Architect Renzo Piano designed the Shard as a spire-like sculpture emerging from the River Thames. To deliver this unique project a number of challenging technical and practical innovations had to be developed, heralding new levels of expertise in concrete construction. These innovations included a 259m-high slipformed core and a single basement concrete pour of 5,500m³. The building was designed with a three-level concrete basement and structural core combined with a steel-framed structure to Level 40, topped with 30 floors of in-situ concrete frame.
The Solution
The slipform construction of the core was a huge project in itself, containing almost 2,000 tonnes of reinforcement bar and 12,000m³ of concrete materials. Flexcrete Monomix HD, an advanced class R4 structural mortar, was specified and contributed to fast-track construction of the high quality slipformed core. Incorporating the latest proven cement chemistry, microsilica, fibre and styrene acrylic copolymer technology, Monomix HD is pre-packaged, only requiring the addition of clean water on-site, to give an easily trowellable mortar with application thicknesses up to 80mm. It develops exceptional bond strength, excellent tensile and abrasion resistance, high diffusion resistance to acid gases and chloride ions and low permeability to water, even at 10 bar pressure. Monomix HD is CE marked in accordance with BS EN 1504 Part 3. In addition, Monomix waterproof mortar and Cemprotec 2000-S waterproof reinforced tape were used on the concourse providing a solid base for the finished granite pavers.
Client
Sellar Property Group on behalf of LBQ Ltd
Development Manager
Architect
Structural Engineer
Contractor
Mace (Main Contractor)
Byrne Brothers (Concrete Sub-Contractor)



